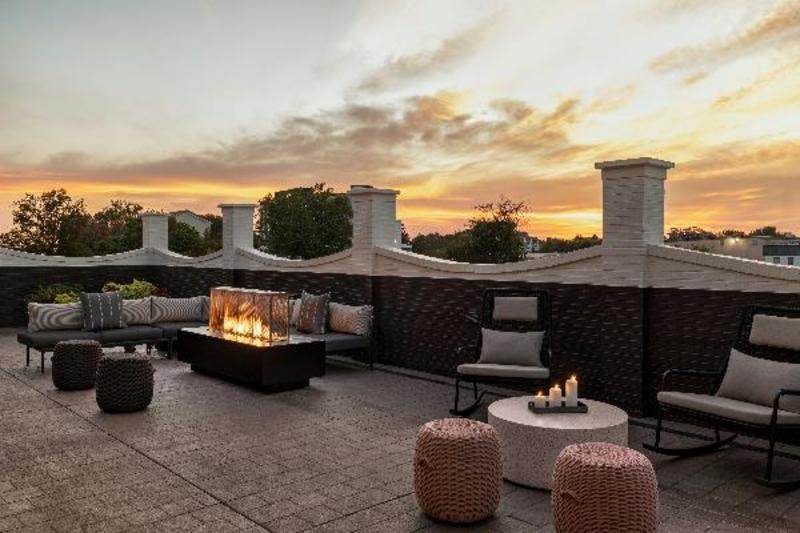Meeting Spaces
Carroll
Area: 285 sq. ft.
Height: 8 ft.
Coronet A
Area: 2,517 sq. ft.
Height: 9 ft.
Coronet B
Area: 2,502 sq. ft.
Height: 9 ft.
Coronet Ballroom
Area: 5,018 sq. ft.
Height: 9 ft.
Crowne A
Area: 8,567 sq. ft.
Height: 20 ft.
Crowne A/Pendleton
Area: 9,887 sq. ft.
Crowne B
Area: 3,037 sq. ft.
Height: 20 ft.
Crowne Ballroom
Area: 14,403 sq. ft.
Height: 20 ft.
Crowne C
Area: 2,805 sq. ft.
Height: 20 ft.
Elliot
Area: 1,277 sq. ft.
Height: 8 ft.
Executive Boardroom
Area: 461 sq. ft.
Exhibit Hall
Area: 5,698 sq. ft.
Height: 8 ft.
Franklin
Area: 546 sq. ft.
Height: 8 ft.
Grant
Area: 542 sq. ft.
Height: 8 ft.
Hancock
Area: 416 sq. ft.
Height: 9 ft.
Jefferson
Area: 252 sq. ft.
Height: 8 ft.
Knox
Area: 344 sq. ft.
Height: 8 ft.
Luersen
Area: 612 sq. ft.
Height: 8 ft.
Madison
Area: 578 sq. ft.
Height: 9 ft.
Oldham
Area: 441 sq. ft.
Height: 9 ft.
Perry
Area: 737 sq. ft.
Height: 9 ft.
Pre-function
Area: 5,572 sq. ft.
Height: 20 ft.
Russell
Area: 1,422 sq. ft.
Height: 10 ft.
Shelby
Area: 853 sq. ft.
Height: 10 ft.
Taylor
Area: 1,465 sq. ft.
Height: 15 ft.
Trimble
Area: 1,119 sq. ft.
Height: 15 ft.
Whitley
Area: 1,995 sq. ft.
Height: 15 ft.












