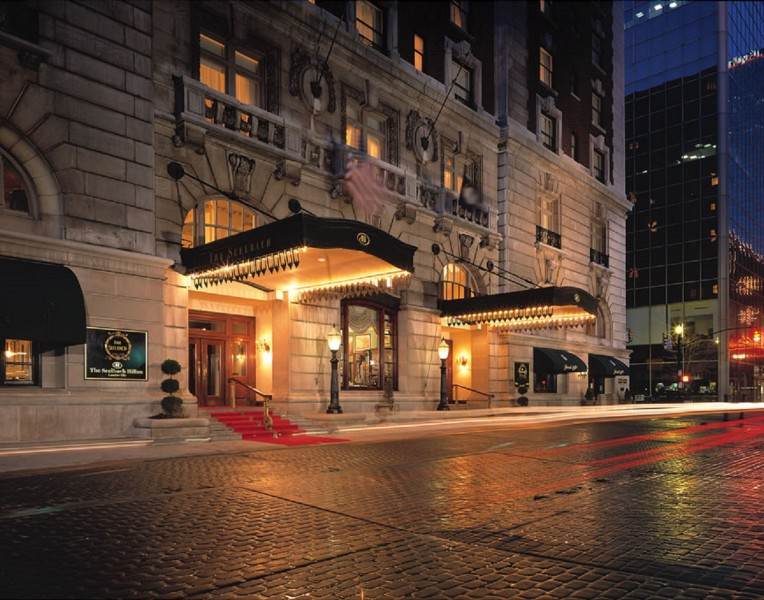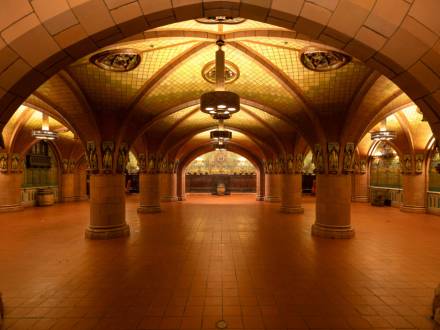Meeting Spaces
2nd Floor Conference Rose Room
Area: 800 sq. ft.
Grand Ballroom
Area: 4,900 sq. ft.
Height: 13 ft.
Grand Ballroom East
Area: 3,200 sq. ft.
Height: 13 ft.
Grand Ballroom West
Area: 1,700 sq. ft.
Height: 13 ft.
Grand Foyer
Area: 1,730 sq. ft.
Height: 9 ft.
Medallion Ballroom
Area: 8,678 sq. ft.
Height: 20 ft.
Medallion Foyer
Area: 5,000 sq. ft.
Mezzanine Ballroom
Area: 3,400 sq. ft.
Height: 14 ft.
Mezzanine Foyer
Area: 1,400 sq. ft.
Height: 10 ft.
Rathskeller
Area: 4,200 sq. ft.
Height: 13 ft.
Salon A
Area: 2,013 sq. ft.
Height: 20 ft.
Salon A
Area: 748 sq. ft.
Height: 14 ft.
Salon B
Area: 1,952 sq. ft.
Height: 20 ft.
Salon B
Area: 748 sq. ft.
Height: 14 ft.
Salon C
Area: 1,952 sq. ft.
Height: 20 ft.
Salon C
Area: 748 sq. ft.
Height: 14 ft.
Salon D
Area: 2,013 sq. ft.
Height: 20 ft.
Salon D
Area: 1,044 sq. ft.
Height: 14 ft.
Salon E
Area: 374 sq. ft.
Height: 13 ft.
Salon F
Area: 374 sq. ft.
Height: 13 ft.
Walnut Room
Area: 1,672 sq. ft.
Height: 11 ft.
















